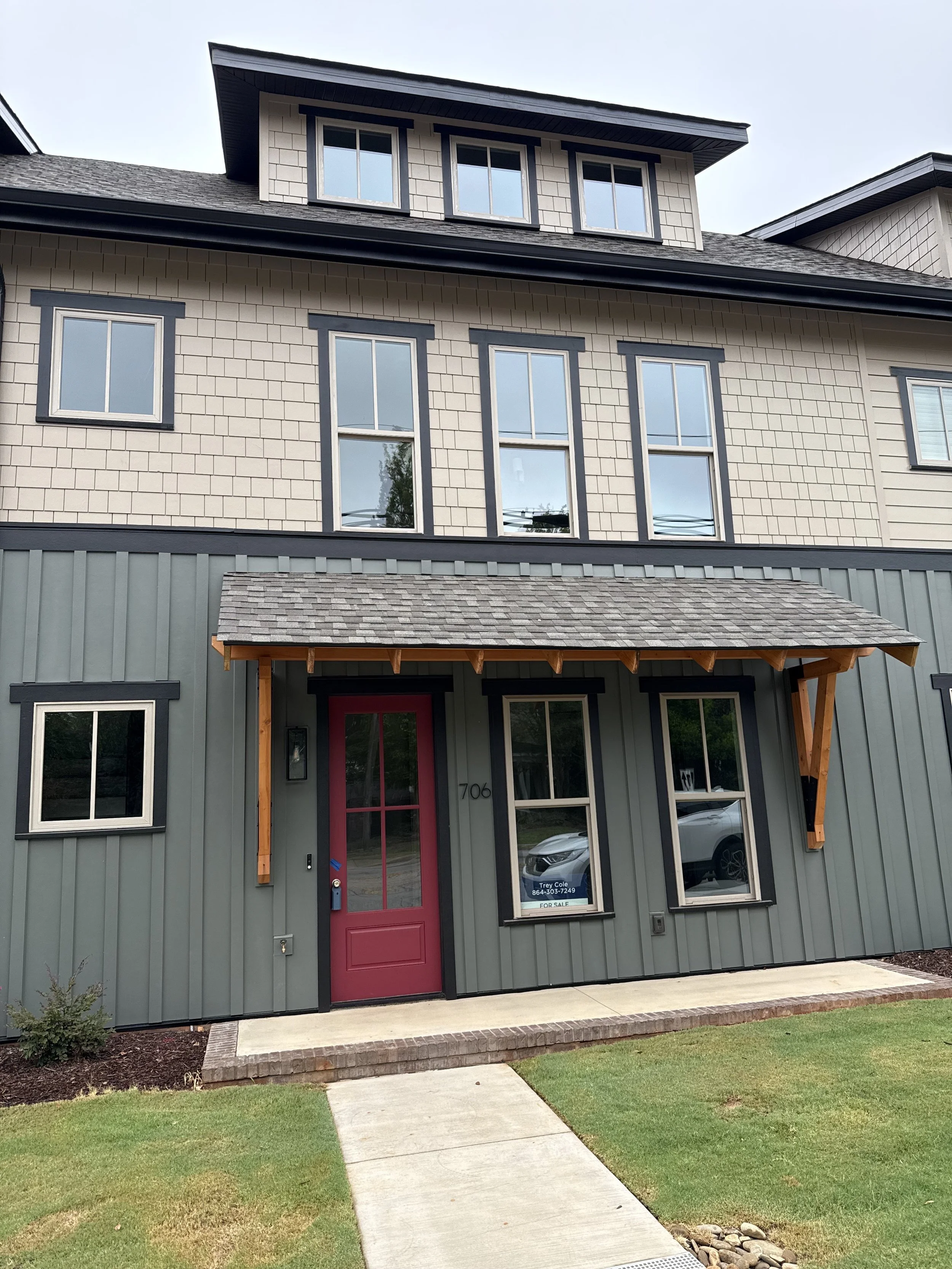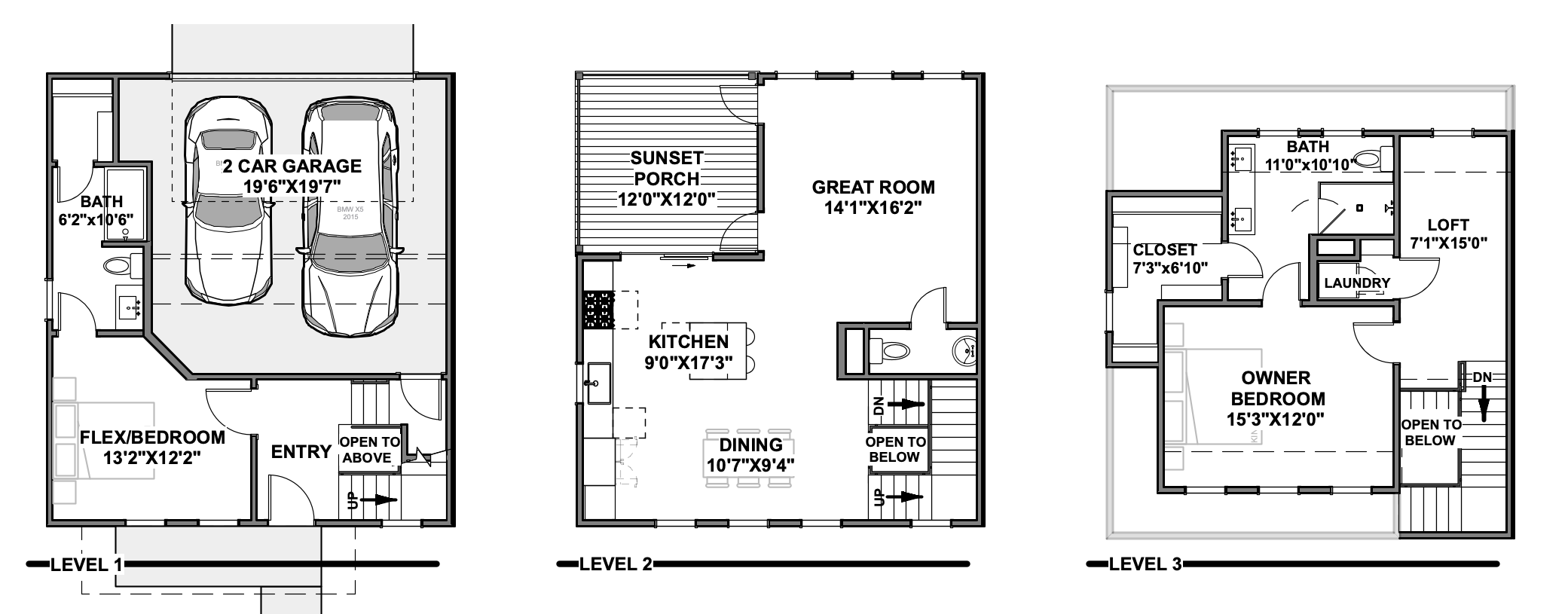Upland Cottage (Lot 4) Move In Ready
15 sold only 2 remaining, don't miss your chance to live within walking distance of downtown Greenville! This three story, move-in ready unit, features our "more house than townhouse" design! As you walk into this light-filled, three story cottage, you will step into the foyer with an open stairway, which is open to all three levels. A flex/bedroom, with ensuite full bath and walk-in closet, the perfect space for guests, completes level 1. On level 2, you will find an open floor plan with plenty of space to relax with family and friends. Off the great room and kitchen is the Sunset Porch, perfect for morning coffee. Level 3 is a private space designed for the owners! A loft space, open to below, greets you as you enter level 3, followed by the owners bedroom with ensuite bathroom. The bath includes a double vanity, walk-in tile shower, and a spacious walk-in closet. The laundry closet completes the amenities on level 3. Listing agent is designer/developer/builder.
Cottages
Single Family Lot and Home Ownership
Square Footages:
Heated 1569 sf
Porch 144 sf
2 Car Garage 408 sf
More “House Than Townhouse” Design
2 Bedroom, 2 Full Bath and 1 1/2 Bath
2 Car Side/Side Garage with Storage
GE Cafe Stainless Steel Appliance Package
Light Filled Open Floor Plan
Open Stairway with Custom Steel Rails
Natural Stained Concrete Floor Level 1
Oak Hardwood Floor Level 2 and 3
Tankless Water Heater/Spray Foam Insulation
Crest Cottage (Lot 16) To Be Built
This is the final end unit at Bohemian Cottages! This three story unit features our "more house than townhouse" design! Unit to be built, so you can personalize your townhome with pre-selected options and selections of your choice. Level 1 features a 2-car side by side garage, foyer with an open stairway which is open to all three levels and a flex/bedroom, with an en-suite full bath. On level 2, you will find an open floor plan with plenty of space to relax with family and friends. Off the great room and kitchen is the sunset porch. Level 3 is a private space designed for the owners! We have enlarged the loft space, and added a window. The owner's bedroom with en-suite bathroom features a double vanity, walk-in tile shower, and a spacious walk-in closet. The laundry closet completes the amenities on level 3. The listing agent is designer/developer/builder.
Single Family Lot and Home Ownership
Square Footages:
Heated 1599 sf
Porch 144 sf
2 Car Garage 408 sf
More “House Than Townhouse” Design
2 Bedroom, 2 Full Bath and 1 1/2 Bath
2 Car Side/Side Garage with Storage
Flex Space/Loft
GE Cafe Stainless Steel Appliance Package
Light Filled Open Floor Plan
Open Stairway with Custom Steel Rails
Natural Stained Concrete Floor Level 1
Oak Hardwood Floor Level 2 and 3
Tankless Water Heater/Spray Foam Insulation
Overlook Cottage (Sold)
Phase I at Bohemian Cottages is now complete and the homeowners have moved in. Take a tour of the Overlook Cottage.




